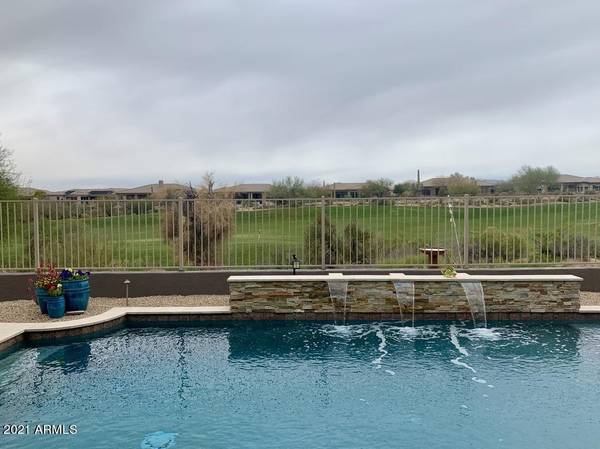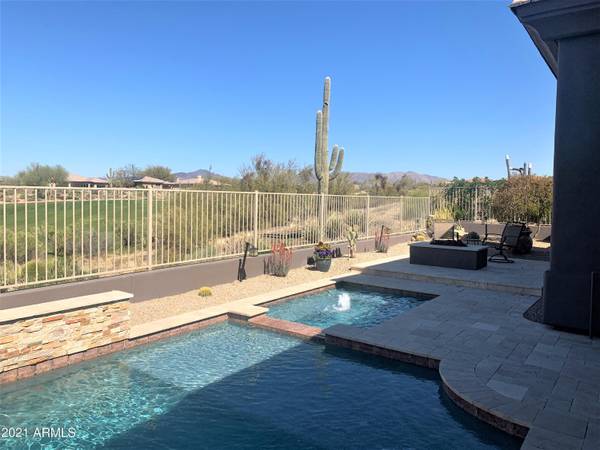For more information regarding the value of a property, please contact us for a free consultation.
34356 N 99TH Way N Scottsdale, AZ 85262
Want to know what your home might be worth? Contact us for a FREE valuation!

Our team is ready to help you sell your home for the highest possible price ASAP
Key Details
Sold Price $1,325,000
Property Type Single Family Home
Sub Type Single Family - Detached
Listing Status Sold
Purchase Type For Sale
Square Footage 3,431 sqft
Price per Sqft $386
Subdivision Legend Trail Parcel A
MLS Listing ID 6211338
Sold Date 05/03/21
Style Santa Barbara/Tuscan
Bedrooms 4
HOA Fees $141/qua
HOA Y/N Yes
Originating Board Arizona Regional Multiple Listing Service (ARMLS)
Year Built 2004
Annual Tax Amount $4,640
Tax Year 2020
Lot Size 0.278 Acres
Acres 0.28
Property Description
Gorgeous single story upgraded home on premium lot in the gated enclave of Preserve Summit in desirable Legend Trail Golf Community. This impeccably maintained home enjoys gorgeous golf course, distant mountain, and sunset views! The 20' wall-of-glass accordion sliding door opens to covered patio for seamless connectivity between indoor & outdoor living. The ever-popular Kachina Model w casita features an open floor plan with Gourmet kitchen, breakfast nook, granite counters, including a gas cooktop and gorgeous alder cabinetry w/ large center island. The backyard is a beautiful retreat, with NEW high efficiency heated pool and spa, water feature, fire pit, large extended covered patio with gorgeous travertine pavers the sun from day into night. Enjoy 10 and 12 ft. ceilings, and 4 en-suite bedrooms (one is the Casita). Luxurious, oversized Master Suite include huge walk-in closets, his/her vanities with upgraded granite countertops, oval garden tub/walk-in snail shower. This popular single-story home is meticulously maintained w/lush landscaping, warm trending interior palette, tile floor thru out, plantation shutters and upgraded lighting/ceiling fans.
The courtyard has a beautiful rustic entry gate for privacy and leads to the oversized guest casita with private Bedroom, ¾ bath and large sitting area. This North Scottsdale location features a world class golf course, community center with extensive fitness center, heated pools and spa, tennis and social activities, not to mention endless hiking and biking trails nearby. This spectacular home with golf, views, and beautiful sunsets is just the place to make your full-time or part-time home & enjoy all that Scottsdale has to offer. Minute's form the quaint towns of Carefree and Cave Creek, Bartlett Lake, Tonto National Forest & still within 30 min. of upscale shopping, and fine dining airports, upscale shopping, hiking, boating, freeways. Get inspired and LIVE the AZ Resort Lifestyle! Available turnkey - furnishings and accessories available through separate bill of sale
North Scottsdale location featuring a world class golf course, community center with extensive fitness heated pools and spa, tennis and social activities, not to mention endless hiking and biking trails nearby. Get inspired and make this cherished home your own! Available turnkey - furnishings and accessories available through separate bill of sale.
Location
State AZ
County Maricopa
Community Legend Trail Parcel A
Rooms
Other Rooms Guest Qtrs-Sep Entrn, Great Room
Master Bedroom Split
Den/Bedroom Plus 4
Separate Den/Office N
Interior
Interior Features Eat-in Kitchen, 9+ Flat Ceilings, Drink Wtr Filter Sys, Fire Sprinklers, No Interior Steps, Soft Water Loop, Kitchen Island, Pantry, Double Vanity, Full Bth Master Bdrm, Separate Shwr & Tub, Tub with Jets, High Speed Internet, Granite Counters
Heating Natural Gas
Cooling Refrigeration, Programmable Thmstat, Ceiling Fan(s)
Flooring Tile
Fireplaces Type Fire Pit, Family Room, Gas
Fireplace Yes
Window Features Mechanical Sun Shds,Double Pane Windows
SPA Private
Exterior
Exterior Feature Covered Patio(s), Patio, Private Yard
Parking Features Attch'd Gar Cabinets, Dir Entry frm Garage, Electric Door Opener
Garage Spaces 2.0
Garage Description 2.0
Fence Block, Wrought Iron
Pool Heated, Lap, Private
Landscape Description Irrigation Front
Community Features Gated Community, Community Spa Htd, Community Spa, Community Pool Htd, Community Pool, Community Media Room, Golf, Tennis Court(s), Biking/Walking Path, Clubhouse, Fitness Center
Utilities Available APS, SW Gas
Amenities Available Management
View Mountain(s)
Roof Type Tile
Private Pool Yes
Building
Lot Description Sprinklers In Rear, Sprinklers In Front, Desert Back, Desert Front, On Golf Course, Gravel/Stone Back, Auto Timer H2O Front, Auto Timer H2O Back, Irrigation Front
Story 1
Builder Name Avron
Sewer Public Sewer
Water City Water
Architectural Style Santa Barbara/Tuscan
Structure Type Covered Patio(s),Patio,Private Yard
New Construction No
Schools
Elementary Schools Black Mountain Elementary School
Middle Schools Sonoran Trails Middle School
High Schools Cactus Shadows High School
School District Cave Creek Unified District
Others
HOA Name Legend Trail
HOA Fee Include Maintenance Grounds
Senior Community No
Tax ID 216-45-222
Ownership Fee Simple
Acceptable Financing Cash, Conventional
Horse Property N
Listing Terms Cash, Conventional
Financing Other
Read Less

Copyright 2025 Arizona Regional Multiple Listing Service, Inc. All rights reserved.
Bought with My Home Group Real Estate
GET MORE INFORMATION
- Phoenix, AZ
- Scottsdale, AZ
- Mesa, AZ
- Peoria, AZ
- Gilbert, AZ
- Chandler, AZ
- Glendale, AZ
- Fountain Hills, AZ
- Cave Creek, AZ
- Paradise Valley, AZ
- Tempe, AZ
- Desert Mountain, Scottsdale, AZ
- The Boulders, Scottsdale, AZ
- Carefree, AZ
- Anthem, AZ
- DC Ranch, Scottsdale, AZ
- McCormick Ranch, Scottsdale, AZ
- Desert Ridge, Phoenix, AZ
- Troon North, Scottsdale, AZ
- McDowell Mountain Ranch, Scottsdale, AZ
- Mirabel Village, Scottsdale, AZ
- Grayhawk, Scottsdale, AZ
- Arcadia, Phoenix, AZ
- Kierland, Scottsdale, AZ
- Ahwatukee, Phoenix, AZ
- Scottsdale Ranch, Scottsdale, AZ
- Troon Village, Scottsdale, AZ
- Desert Highlands, Scottsdale, AZ
- Estancia, Scottsdale, AZ
- Whisper Rock, Scottsdale, AZ
- Pinnacle Peak Country Club, Scottsdale, AZ
- Gainey Ranch, Scottsdale, AZ
- Sincuidados, Scottsdale, AZ
- Terravita, Scottsdale, AZ
- Legend Trail, Scottsdale, AZ
- Winfield, Scottsdale, AZ
- Stonegate, Scottsdale, AZ
- Troon Ridge Estates, Scottsdale, AZ
- Troon Ridge Estates II, Scottsdale, AZ
- Pima Acres, Scottsdale, AZ
- Bellasera, Scottsdale, AZ
- Troon Fairways, Scottsdale, AZ
- Troon Canyon Estates, Scottsdale, AZ
- Troon Highlands Estates, Scottsdale, AZ



