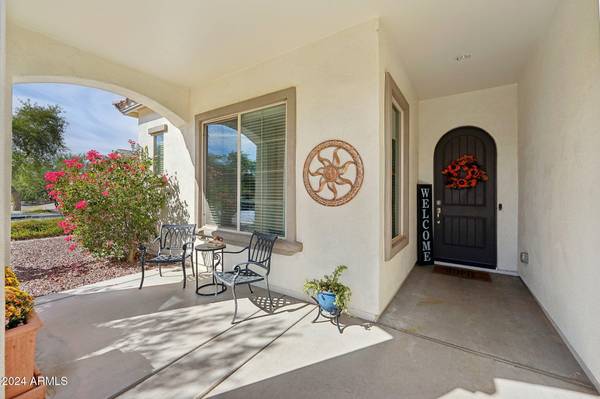17988 W JOJOBA Road Goodyear, AZ 85338
UPDATED:
11/09/2024 05:53 PM
Key Details
Property Type Single Family Home
Sub Type Single Family - Detached
Listing Status Pending
Purchase Type For Sale
Square Footage 2,106 sqft
Price per Sqft $261
Subdivision Coronado Village At Estrella Mtn Ranch Parcel 7.7
MLS Listing ID 6776709
Style Ranch
Bedrooms 3
HOA Fees $363/qua
HOA Y/N Yes
Originating Board Arizona Regional Multiple Listing Service (ARMLS)
Year Built 2013
Annual Tax Amount $3,531
Tax Year 2024
Lot Size 8,037 Sqft
Acres 0.18
Property Description
Location
State AZ
County Maricopa
Community Coronado Village At Estrella Mtn Ranch Parcel 7.7
Direction South on Estrella Parkway. Rt on Calistoga Dr. Rt on S Deleon Blvd. Rt on S 179th Ave. Lt on W Jojoba Rd. Follow to the end to see this gem on the right.
Rooms
Other Rooms Great Room
Den/Bedroom Plus 4
Separate Den/Office Y
Interior
Interior Features Eat-in Kitchen, Breakfast Bar, 9+ Flat Ceilings, No Interior Steps, Kitchen Island, Pantry, Double Vanity, Full Bth Master Bdrm, Separate Shwr & Tub, High Speed Internet, Granite Counters
Heating Natural Gas
Cooling Refrigeration, Ceiling Fan(s)
Flooring Carpet, Laminate, Tile
Fireplaces Number No Fireplace
Fireplaces Type None
Fireplace No
Window Features Sunscreen(s),Dual Pane,Low-E
SPA None
Laundry WshrDry HookUp Only
Exterior
Exterior Feature Covered Patio(s), Patio, Private Yard
Garage Spaces 2.0
Garage Description 2.0
Fence Block
Pool Variable Speed Pump, Fenced, Private
Community Features Community Spa Htd, Community Spa, Community Pool Htd, Community Pool, Lake Subdivision, Community Media Room, Community Laundry, Golf, Tennis Court(s), Playground, Biking/Walking Path, Clubhouse
Amenities Available Management
Waterfront No
View Mountain(s)
Roof Type Tile
Private Pool Yes
Building
Lot Description Corner Lot, Desert Back, Desert Front, Synthetic Grass Back, Auto Timer H2O Front, Auto Timer H2O Back
Story 1
Builder Name Ashton Woods
Sewer Public Sewer
Water City Water
Architectural Style Ranch
Structure Type Covered Patio(s),Patio,Private Yard
New Construction Yes
Schools
Elementary Schools Westar Elementary School
Middle Schools Estrella Middle School
High Schools Estrella Foothills High School
School District Buckeye Union High School District
Others
HOA Name Villages of Estrella
HOA Fee Include Maintenance Grounds
Senior Community No
Tax ID 400-82-332
Ownership Fee Simple
Acceptable Financing Conventional, FHA, VA Loan
Horse Property N
Listing Terms Conventional, FHA, VA Loan

Copyright 2024 Arizona Regional Multiple Listing Service, Inc. All rights reserved.
GET MORE INFORMATION

- Phoenix, AZ
- Scottsdale, AZ
- Mesa, AZ
- Peoria, AZ
- Gilbert, AZ
- Chandler, AZ
- Glendale, AZ
- Fountain Hills, AZ
- Cave Creek, AZ
- Paradise Valley, AZ
- Tempe, AZ
- Desert Mountain, Scottsdale, AZ
- The Boulders, Scottsdale, AZ
- Carefree, AZ
- Anthem, AZ
- DC Ranch, Scottsdale, AZ
- McCormick Ranch, Scottsdale, AZ
- Desert Ridge, Phoenix, AZ
- Troon North, Scottsdale, AZ
- McDowell Mountain Ranch, Scottsdale, AZ
- Mirabel Village, Scottsdale, AZ
- Grayhawk, Scottsdale, AZ
- Arcadia, Phoenix, AZ
- Kierland, Scottsdale, AZ
- Ahwatukee, Phoenix, AZ
- Scottsdale Ranch, Scottsdale, AZ
- Troon Village, Scottsdale, AZ
- Desert Highlands, Scottsdale, AZ
- Estancia, Scottsdale, AZ
- Whisper Rock, Scottsdale, AZ
- Pinnacle Peak Country Club, Scottsdale, AZ
- Gainey Ranch, Scottsdale, AZ
- Sincuidados, Scottsdale, AZ
- Terravita, Scottsdale, AZ
- Legend Trail, Scottsdale, AZ
- Winfield, Scottsdale, AZ
- Stonegate, Scottsdale, AZ
- Troon Ridge Estates, Scottsdale, AZ
- Troon Ridge Estates II, Scottsdale, AZ
- Pima Acres, Scottsdale, AZ
- Bellasera, Scottsdale, AZ
- Troon Fairways, Scottsdale, AZ
- Troon Canyon Estates, Scottsdale, AZ
- Troon Highlands Estates, Scottsdale, AZ



