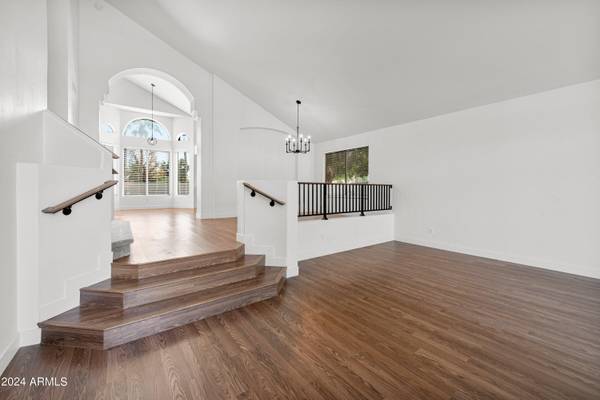427 W LIBERTY Lane Gilbert, AZ 85233
UPDATED:
11/21/2024 08:38 PM
Key Details
Property Type Single Family Home
Sub Type Single Family - Detached
Listing Status Pending
Purchase Type For Sale
Square Footage 2,836 sqft
Price per Sqft $246
Subdivision Dave Brown Lamoreaux Farms
MLS Listing ID 6768586
Bedrooms 4
HOA Fees $234/qua
HOA Y/N Yes
Originating Board Arizona Regional Multiple Listing Service (ARMLS)
Year Built 1998
Annual Tax Amount $2,614
Tax Year 2023
Lot Size 0.251 Acres
Acres 0.25
Property Description
Location
State AZ
County Maricopa
Community Dave Brown Lamoreaux Farms
Direction West to Pine St, North to Liberty, West to home! Thank you for showing.
Rooms
Other Rooms Family Room, BonusGame Room
Master Bedroom Upstairs
Den/Bedroom Plus 5
Separate Den/Office N
Interior
Interior Features Upstairs, Eat-in Kitchen, Vaulted Ceiling(s), Pantry, Double Vanity, Full Bth Master Bdrm, Separate Shwr & Tub, High Speed Internet
Heating Electric
Cooling Refrigeration, Ceiling Fan(s)
Flooring Laminate
Fireplaces Number No Fireplace
Fireplaces Type None
Fireplace No
SPA None
Exterior
Exterior Feature Covered Patio(s), Patio
Garage Electric Door Opener, RV Gate, Separate Strge Area, RV Access/Parking
Garage Spaces 3.0
Garage Description 3.0
Fence Block
Pool Private
Amenities Available Management
Waterfront No
Roof Type Tile
Private Pool Yes
Building
Lot Description Sprinklers In Rear, Sprinklers In Front, Synthetic Grass Frnt
Story 2
Builder Name Dave Brown
Sewer Public Sewer
Water City Water
Structure Type Covered Patio(s),Patio
New Construction Yes
Schools
Elementary Schools Settler'S Point Elementary
Middle Schools Mesquite Jr High School
High Schools Mesquite High School
School District Gilbert Unified District
Others
HOA Name Millet Farm
HOA Fee Include Maintenance Grounds
Senior Community No
Tax ID 302-36-334
Ownership Fee Simple
Acceptable Financing Conventional
Horse Property N
Listing Terms Conventional

Copyright 2024 Arizona Regional Multiple Listing Service, Inc. All rights reserved.
GET MORE INFORMATION

- Phoenix, AZ
- Scottsdale, AZ
- Mesa, AZ
- Peoria, AZ
- Gilbert, AZ
- Chandler, AZ
- Glendale, AZ
- Fountain Hills, AZ
- Cave Creek, AZ
- Paradise Valley, AZ
- Tempe, AZ
- Desert Mountain, Scottsdale, AZ
- The Boulders, Scottsdale, AZ
- Carefree, AZ
- Anthem, AZ
- DC Ranch, Scottsdale, AZ
- McCormick Ranch, Scottsdale, AZ
- Desert Ridge, Phoenix, AZ
- Troon North, Scottsdale, AZ
- McDowell Mountain Ranch, Scottsdale, AZ
- Mirabel Village, Scottsdale, AZ
- Grayhawk, Scottsdale, AZ
- Arcadia, Phoenix, AZ
- Kierland, Scottsdale, AZ
- Ahwatukee, Phoenix, AZ
- Scottsdale Ranch, Scottsdale, AZ
- Troon Village, Scottsdale, AZ
- Desert Highlands, Scottsdale, AZ
- Estancia, Scottsdale, AZ
- Whisper Rock, Scottsdale, AZ
- Pinnacle Peak Country Club, Scottsdale, AZ
- Gainey Ranch, Scottsdale, AZ
- Sincuidados, Scottsdale, AZ
- Terravita, Scottsdale, AZ
- Legend Trail, Scottsdale, AZ
- Winfield, Scottsdale, AZ
- Stonegate, Scottsdale, AZ
- Troon Ridge Estates, Scottsdale, AZ
- Troon Ridge Estates II, Scottsdale, AZ
- Pima Acres, Scottsdale, AZ
- Bellasera, Scottsdale, AZ
- Troon Fairways, Scottsdale, AZ
- Troon Canyon Estates, Scottsdale, AZ
- Troon Highlands Estates, Scottsdale, AZ



