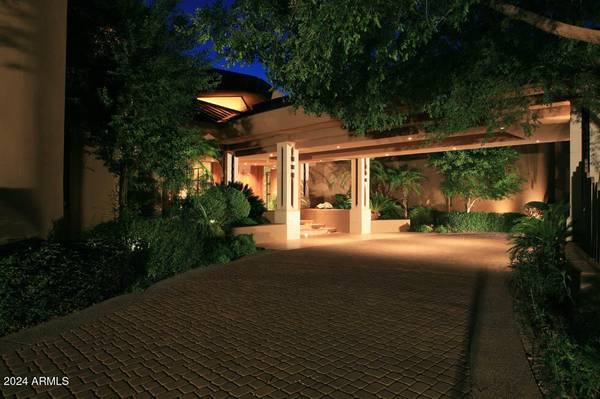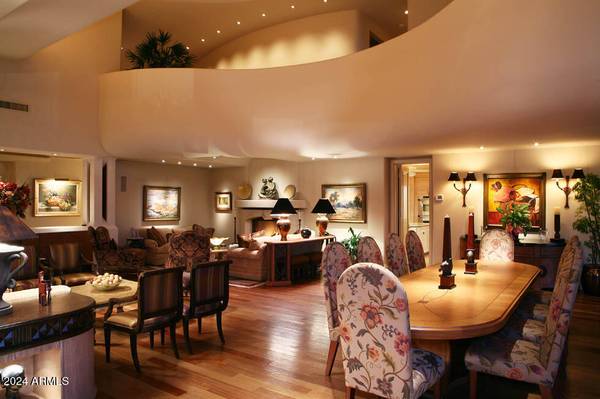15 Biltmore Estates Drive Phoenix, AZ 85016
UPDATED:
12/29/2024 04:33 PM
Key Details
Property Type Single Family Home
Sub Type Single Family - Detached
Listing Status Active
Purchase Type For Sale
Square Footage 13,366 sqft
Price per Sqft $534
Subdivision Squaw Peak Vista Amd
MLS Listing ID 6636402
Style Contemporary
Bedrooms 7
HOA Fees $324/ann
HOA Y/N Yes
Originating Board Arizona Regional Multiple Listing Service (ARMLS)
Year Built 1997
Annual Tax Amount $58,318
Tax Year 2024
Lot Size 1.668 Acres
Acres 1.67
Property Description
Location
State AZ
County Maricopa
Community Squaw Peak Vista Amd
Direction E off 24th St. @ Missouri Ave. (becomes Thunderbird Trail), then Right at Biltmore Estates Dr. & follow the loop to the East side and 15 Biltmore Estates Dr. is on your Left.
Rooms
Other Rooms Library-Blt-in Bkcse, Guest Qtrs-Sep Entrn, ExerciseSauna Room, Great Room, Media Room
Guest Accommodations 863.0
Master Bedroom Split
Den/Bedroom Plus 9
Separate Den/Office Y
Interior
Interior Features Master Downstairs, 9+ Flat Ceilings, Central Vacuum, Drink Wtr Filter Sys, Vaulted Ceiling(s), Wet Bar, Kitchen Island, Pantry, Bidet, Double Vanity, Full Bth Master Bdrm, Separate Shwr & Tub, Tub with Jets, High Speed Internet, Granite Counters
Heating Natural Gas
Cooling Refrigeration, Ceiling Fan(s)
Flooring Carpet, Stone, Wood
Fireplaces Type 3+ Fireplace, Exterior Fireplace, Living Room, Master Bedroom, Gas
Fireplace Yes
Window Features Sunscreen(s),Dual Pane
SPA Heated,Private
Exterior
Exterior Feature Balcony, Circular Drive, Covered Patio(s), Playground, Gazebo/Ramada, Patio, Built-in Barbecue, Separate Guest House
Parking Features Electric Door Opener, Over Height Garage, Separate Strge Area, Side Vehicle Entry, Gated
Garage Spaces 5.0
Garage Description 5.0
Fence Block, Wrought Iron
Pool Play Pool, Fenced, Heated, Private
Community Features Golf, Biking/Walking Path
Amenities Available Management
View Mountain(s)
Roof Type Built-Up,Foam,Metal
Private Pool Yes
Building
Lot Description On Golf Course, Grass Front, Grass Back, Auto Timer H2O Front, Auto Timer H2O Back
Story 2
Builder Name Dan L. Finch Corp.
Sewer Public Sewer
Water City Water
Architectural Style Contemporary
Structure Type Balcony,Circular Drive,Covered Patio(s),Playground,Gazebo/Ramada,Patio,Built-in Barbecue, Separate Guest House
New Construction No
Schools
Elementary Schools Madison Rose Lane School
Middle Schools Madison #1 Middle School
High Schools Camelback High School
School District Phoenix Union High School District
Others
HOA Name ABEVA
HOA Fee Include Maintenance Grounds
Senior Community No
Tax ID 164-12-822
Ownership Fee Simple
Acceptable Financing Conventional
Horse Property N
Listing Terms Conventional

Copyright 2025 Arizona Regional Multiple Listing Service, Inc. All rights reserved.
GET MORE INFORMATION
- Phoenix, AZ
- Scottsdale, AZ
- Mesa, AZ
- Peoria, AZ
- Gilbert, AZ
- Chandler, AZ
- Glendale, AZ
- Fountain Hills, AZ
- Cave Creek, AZ
- Paradise Valley, AZ
- Tempe, AZ
- Desert Mountain, Scottsdale, AZ
- The Boulders, Scottsdale, AZ
- Carefree, AZ
- Anthem, AZ
- DC Ranch, Scottsdale, AZ
- McCormick Ranch, Scottsdale, AZ
- Desert Ridge, Phoenix, AZ
- Troon North, Scottsdale, AZ
- McDowell Mountain Ranch, Scottsdale, AZ
- Mirabel Village, Scottsdale, AZ
- Grayhawk, Scottsdale, AZ
- Arcadia, Phoenix, AZ
- Kierland, Scottsdale, AZ
- Ahwatukee, Phoenix, AZ
- Scottsdale Ranch, Scottsdale, AZ
- Troon Village, Scottsdale, AZ
- Desert Highlands, Scottsdale, AZ
- Estancia, Scottsdale, AZ
- Whisper Rock, Scottsdale, AZ
- Pinnacle Peak Country Club, Scottsdale, AZ
- Gainey Ranch, Scottsdale, AZ
- Sincuidados, Scottsdale, AZ
- Terravita, Scottsdale, AZ
- Legend Trail, Scottsdale, AZ
- Winfield, Scottsdale, AZ
- Stonegate, Scottsdale, AZ
- Troon Ridge Estates, Scottsdale, AZ
- Troon Ridge Estates II, Scottsdale, AZ
- Pima Acres, Scottsdale, AZ
- Bellasera, Scottsdale, AZ
- Troon Fairways, Scottsdale, AZ
- Troon Canyon Estates, Scottsdale, AZ
- Troon Highlands Estates, Scottsdale, AZ



